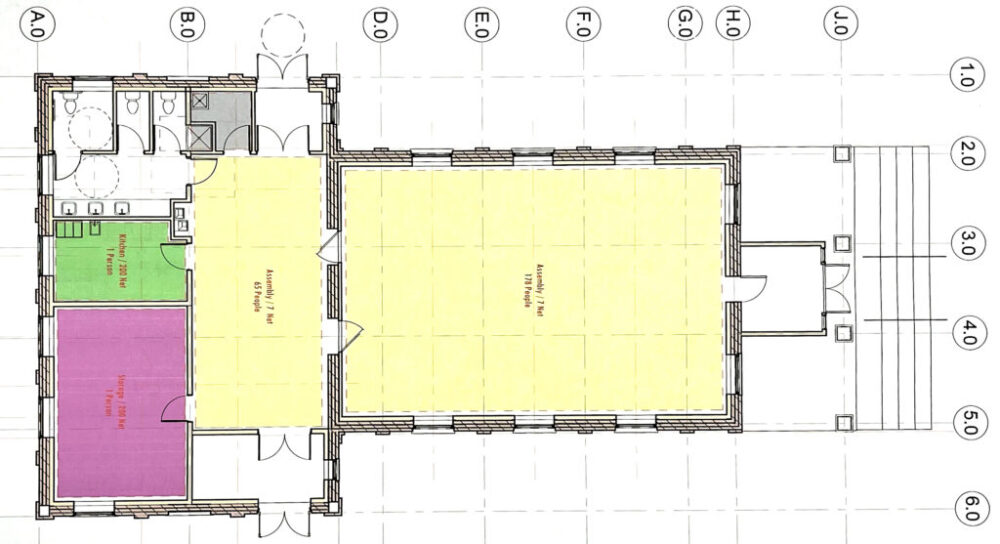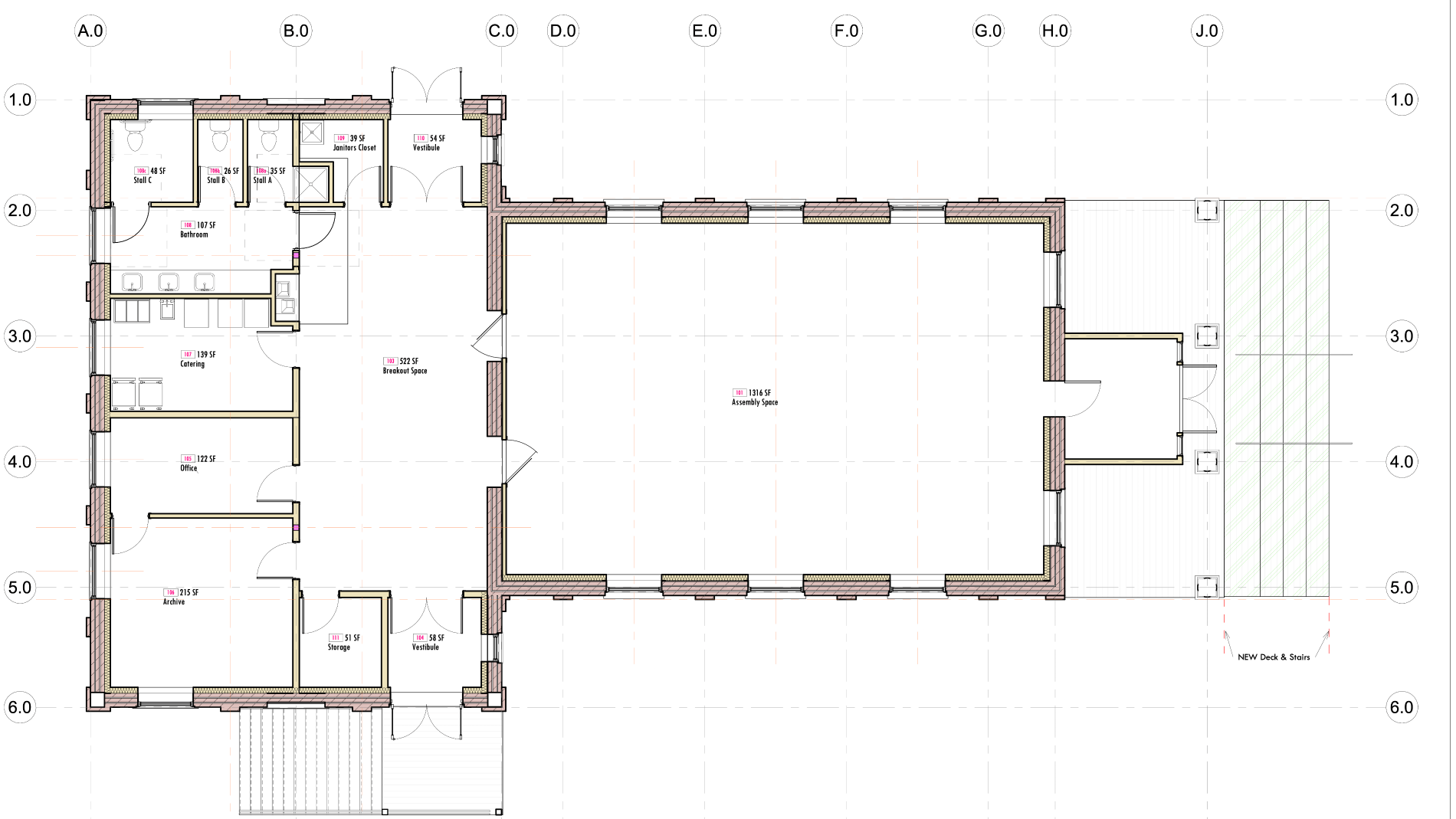THE PLAN The Architech's Vision
The following information was is provided by Paul Designs Project.
EXTERIOR ELEVATION Overview Of Design
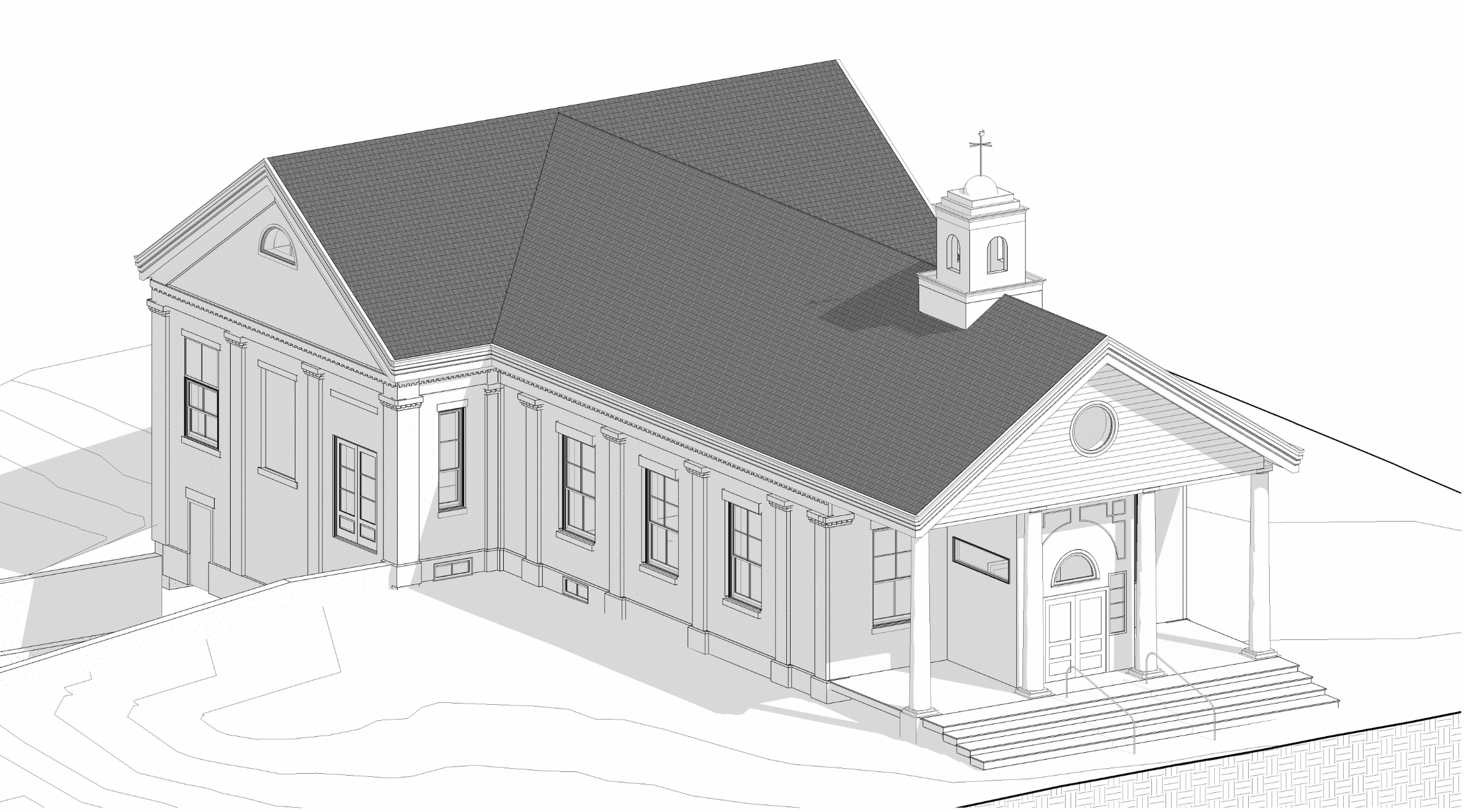
FRONT & REAR ELEVATION Overview Of Design
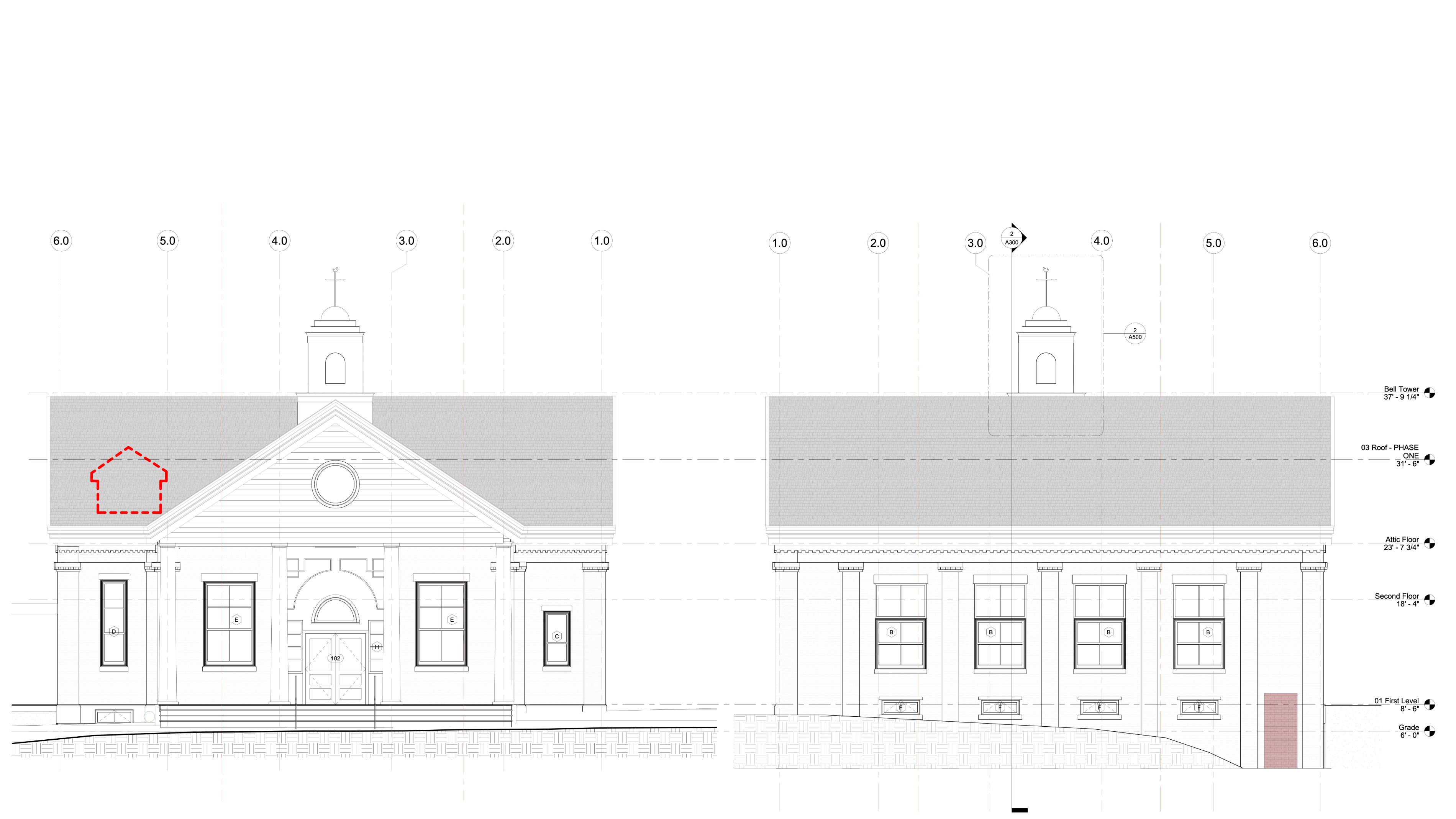
RIGHT ELEVATION Overview Of Design
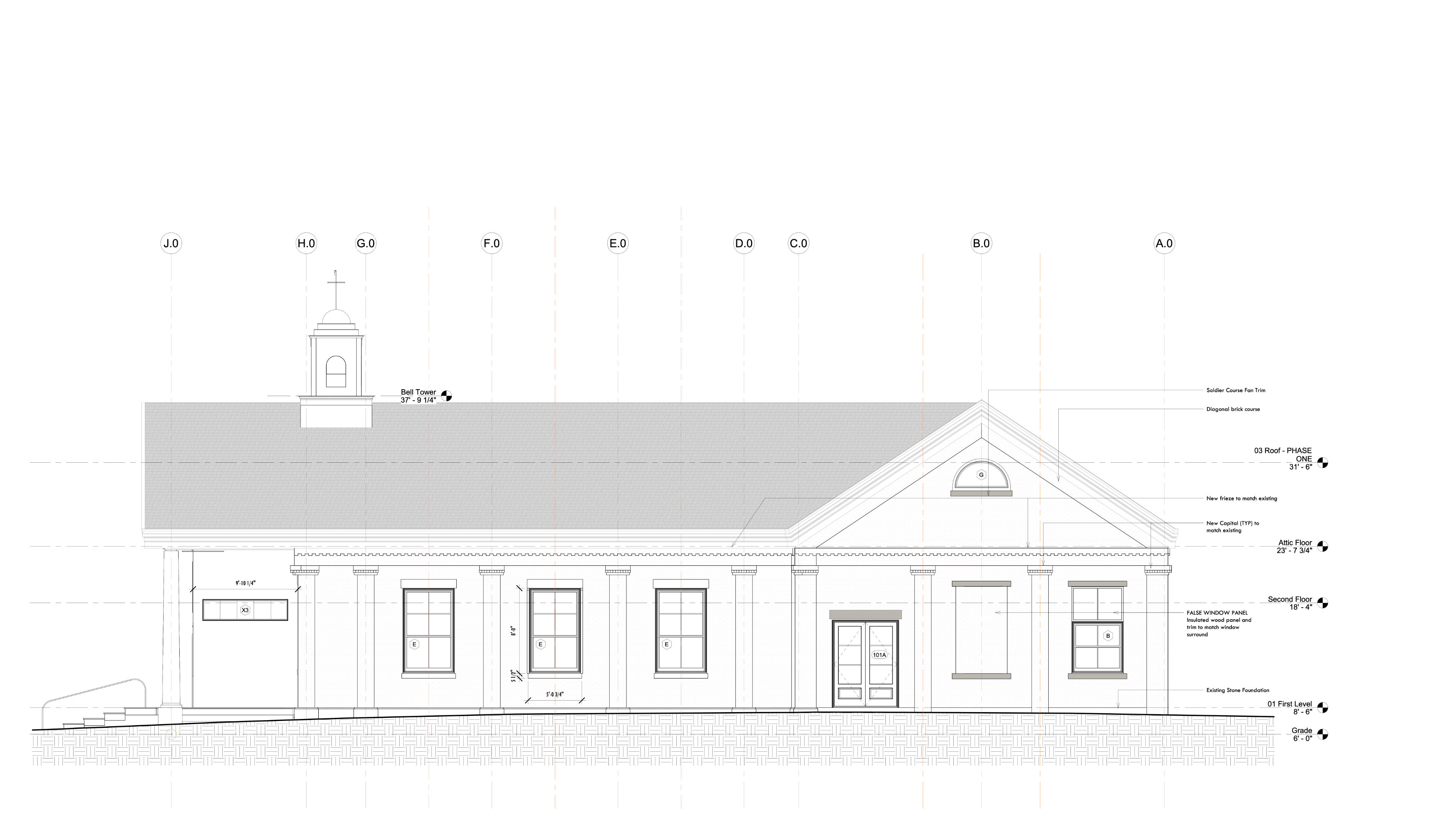
LEFT ELEVATION Overview Of Design
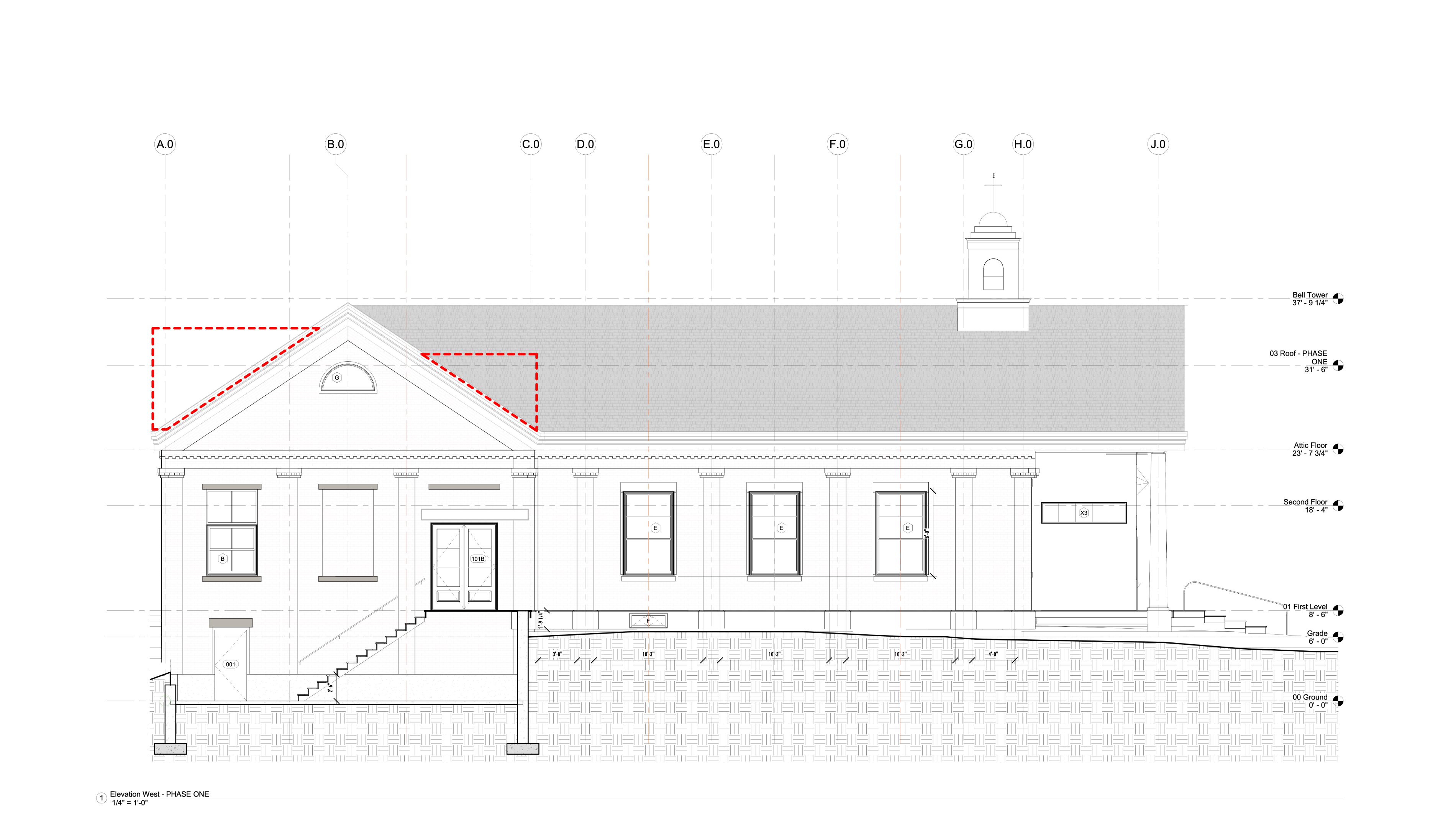
OCCUPANCY Overview Of Design
