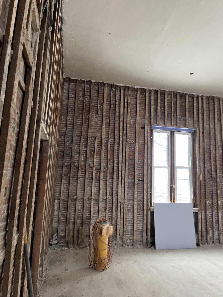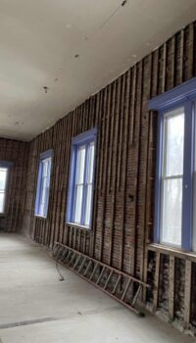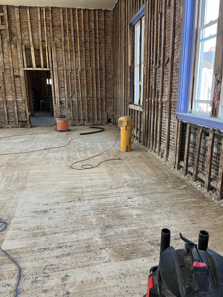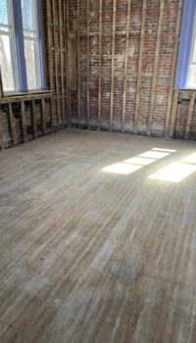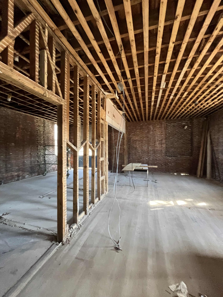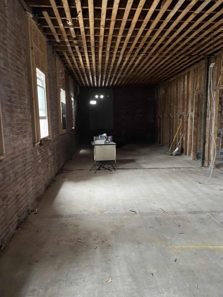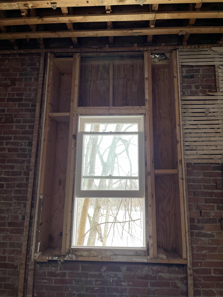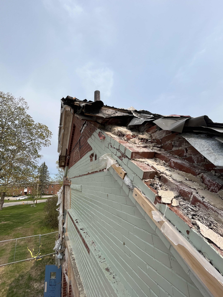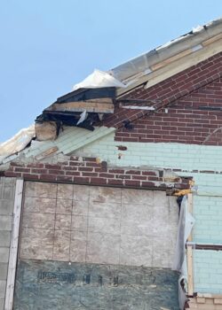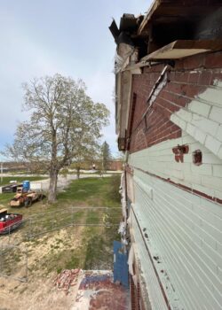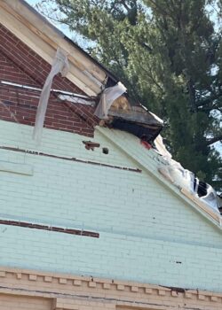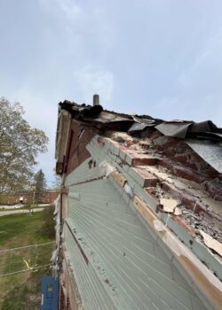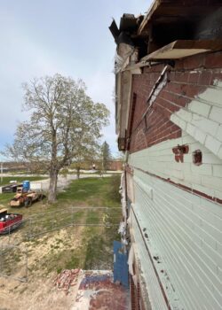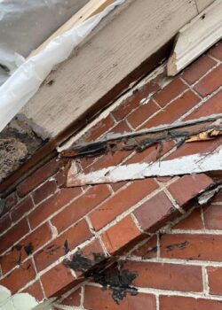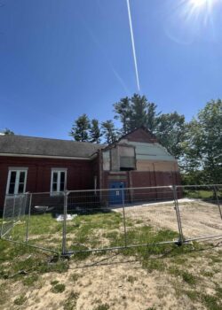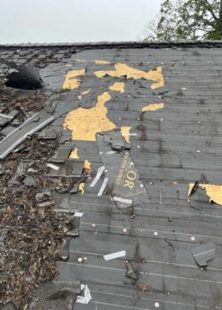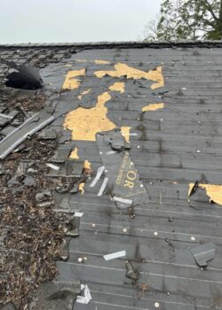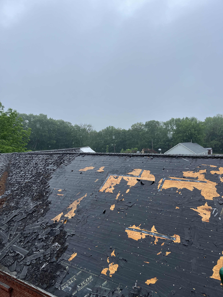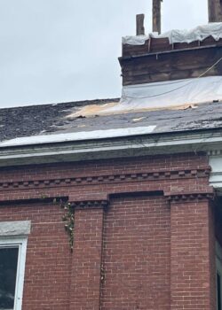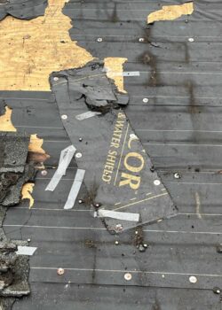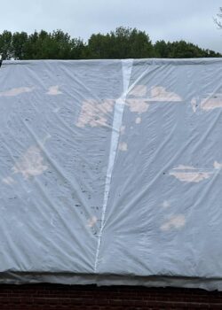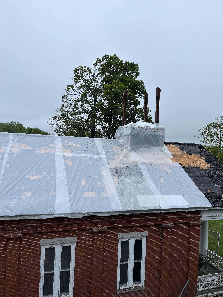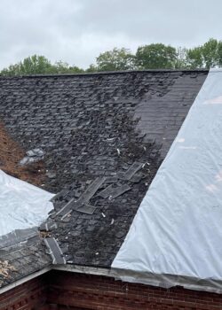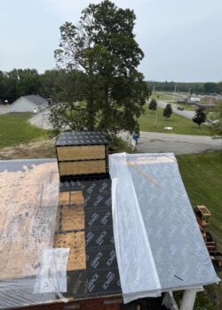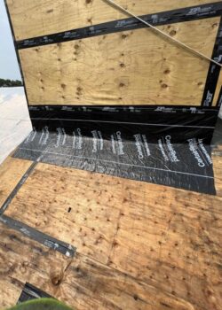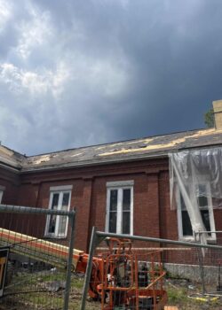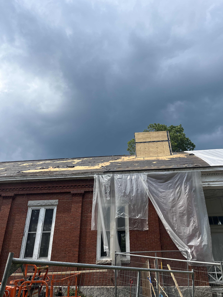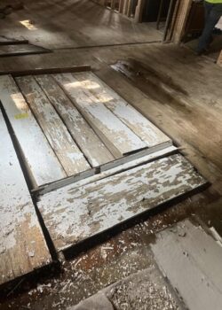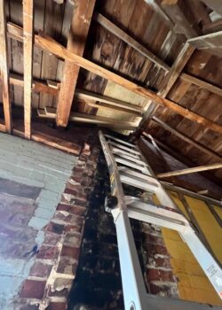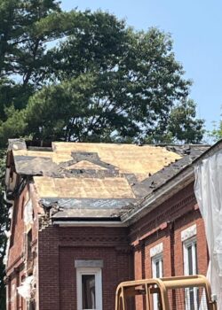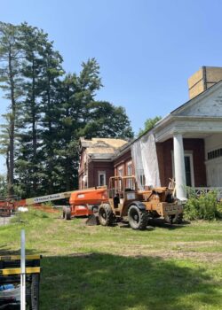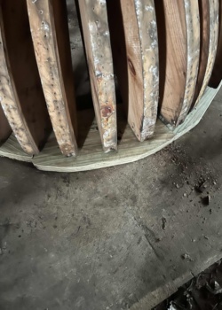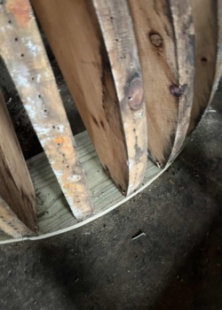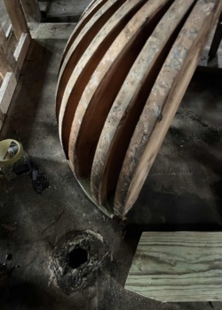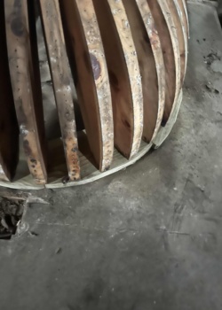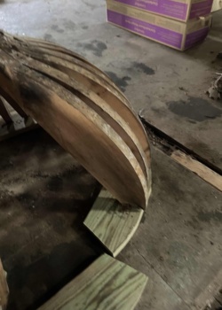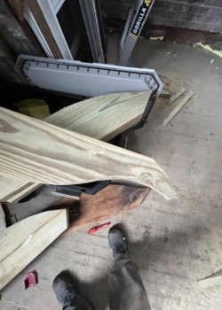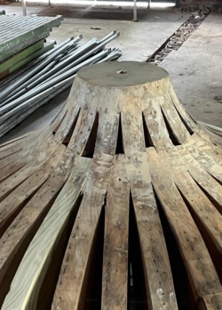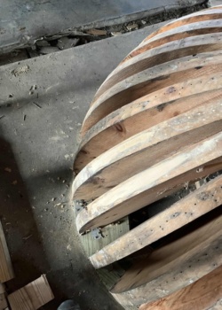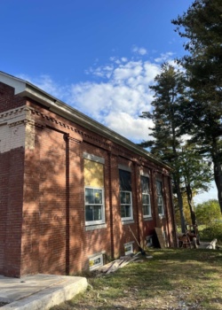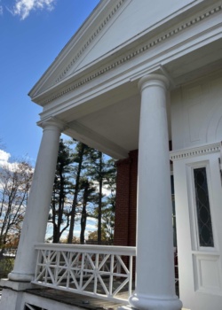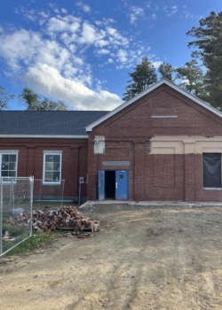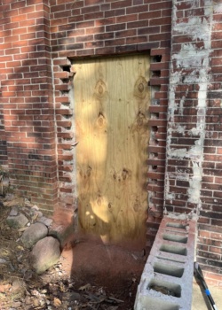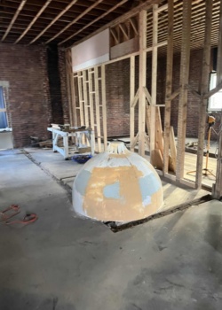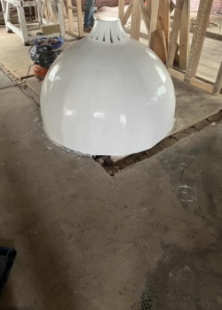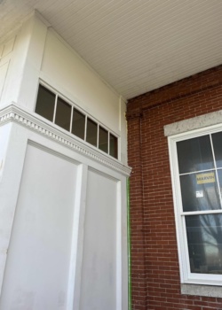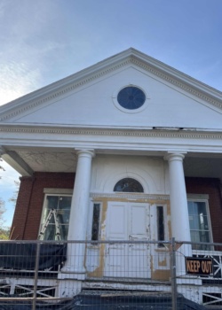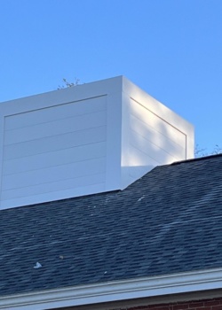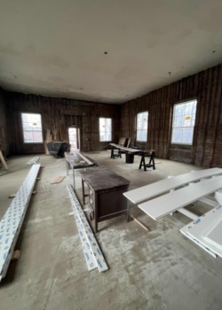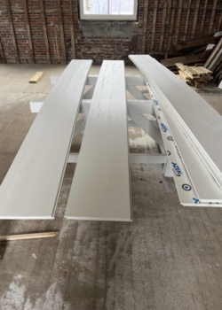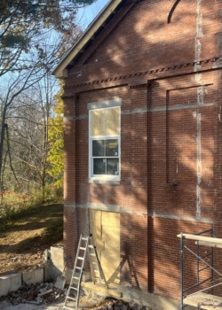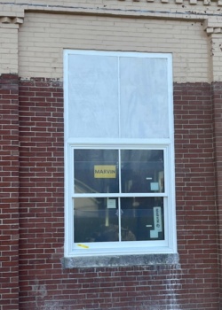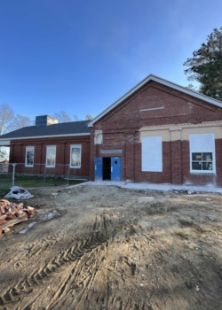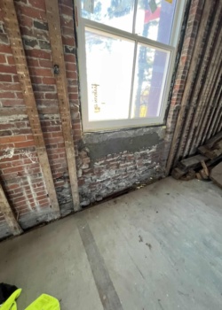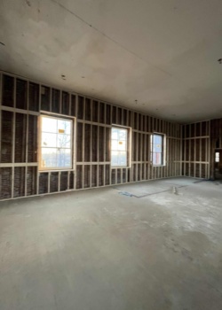PROGRESS REPORTS Follow Along
The following information was aggregated from daily progress reports provided by Nickerson & O’Day General Contractors
NOVEMBER 2022 Restoration Begins
Engaged in the process of clearing out and dismantling existing dormers, with a focus on assessing the requirements for winterizing the building and ensuring its waterproofing. A team of three skilled workers from Concrete Coring of Maine is involved in the project. The immediate tasks involve securing temporary enclosures for the openings created by the demolition and safeguarding these areas against the elements.
MARCH 2023 Interior Demo/Window Replacement Plan
Collaborated alongside Carlos and his proficient team from Concrete Coring to execute the interior demolition of the building. Carlos skillfully cleared a pathway using the lull machine and proceeded to dismantle outdated classrooms. Organized a productive on-site meeting involving a window supplier and representatives from the Historical Foundation. Contributed to the demolition efforts and successfully carried out repairs on a section of the wall.
APRIL 2023 Interior/Exterior Cleanup & Window Work
Assisted the concrete coring team during the demolition phase, actively participating in debris cleanup and rectifying uneven surfaces. Undertook the task of detaching window trim and extracting wood to access interior brick repair areas. Initiated efforts to tidy up the building’s exterior surroundings, further refining the outside area. Concluded by thoroughly clearing the interior space and effectively cleaning out the rear section of the building.
MAY 2023 Bell Tower
The month of May involved multiple tasks, starting with clearing tiles off a concrete pad and inspecting eaves for necessary repairs. Further attention was given to the backside eaves, revealing the need for brickwork prior to other repairs. Work commenced on the bell tower, encompassing staging, safety discussions with Parker, and the initial steps for its restoration. The focus shifted to reinforcing the bell tower’s structure and installing essential supports to fortify the required roof platform. Upon completion, the site was tidied up. Additional work centered on crafting structural supports, identifying 8x8s for the tower, and methodically disassembling it. The process of carefully removing aged boards and organizing them in the main building was executed. This systematic approach ensured the efficient restoration of the bell tower while maintaining a clear and organized workspace.
JUNE 2023 Chimney, Bell Tower
During the restoration project for the historic Monmouth Academy bell tower, various tasks were undertaken to address its structural issues. The team began by repairing the bell tower, including cleaning off old paint and checking for rotten wood. Temporary support braces were installed to reinforce the bell tower’s stability. An old chimney was carefully dismantled, with the salvaged bricks being saved for potential reuse. Vines were cleared from the building, and the surrounding area was cleaned up. To address roof problems, temporary coverings were placed over holes, leaks were fixed, and rotten wood on the roof was repaired. The base of the dome was discovered to be rotted and required attention. The process involved removing the bell and its cradle, as well as old rusted tin and boards. The roof supports were inspected for damage caused by moisture, and leaks were identified and temporarily fixed during rainy weather. Collaboration with Eric Dube, Steve Burton, and Steve Brown took place to plan and coordinate the necessary repairs. The project also involved applying ice and water shield to the roof to improve its durability and weather resistance.
JULY 2023 Bell Tower & Roof
Throughout the restoration process of the Monmouth Academy bell tower, several crucial tasks were completed. A platform was built for the bell tower and made water-tight by sealing seams with zep tape. The removal of old shingles and fixing spots on the roof were finished, and the roof was covered with plastic and strapping. The old chimney hole was repaired, and rotted roof sheathing was addressed. Rafters on the top floor were also repaired. Paint was removed from the bell tower’s bottom sections, and protective measures like gloves, masks, and tyvek suits were used. Roofing materials were delivered, and ice and water shield were installed inside the building. New drip edge and high heat ice and water shield were placed on the top of the bell tower. Roof brackets were installed for safety, and ridge cap and nails were removed. Loose roof sheathing was properly fastened, and rotten sections of the sheathing and boards were fixed. Ice and water shield was laid down, and new shingles were installed. The team continued to work on the roof, removing old shingles and tar paper, and addressing rotted rafters and boards. Rotten rafters were replaced with new 2x8s, and new PT boards were added along with new sheathing. The process also involved installing drip edge and ice and water shield. As the restoration continued, the roof was shingled, and additional fixes were made to ensure the building’s integrity.
AUGUST 2023 Roof/Exterior Brickwork
The restoration team made significant progress on the roof repair project. They started by applying ice and water shield in the valleys and meticulously cleaned up the site. Josh and Nate were hard at work, shingling the roof and removing the remaining shingles from the back side of the building. Loose roof sheathing was securely nailed down, ensuring structural integrity. Moving to the front side, Josh and Nate continued shingling while also installing flashing around the bell tower base. The surroundings were kept tidy as they diligently cleaned up around the building. Additionally, the team removed old eaves on both ends of the structure and cleared shingles from the ground. Finally, they commenced the challenging task of removing a small section of protruding concrete over the door, making steady progress towards the building’s complete restoration.
A challenging task followed as they embarked on removing a small section of protruding concrete over the door, marking significant advancement in the building’s comprehensive restoration. Temporary bracing was strategically installed to support the bricks during wall repairs, while concrete blocks and overhanging concrete above the front door were efficiently removed. The meticulous removal of paint from lower bell tower sections added to their efforts, as did their work on roof rafters and a wall for brick placement.
SEPTEMBER 2023 Roof/Exterior Brickwork/Windows/Bell Tower
Contributions to the Monmouth Academy Restoration project in September included boarding the roof alongside brick masons, constructing new eaves at the building’s rear, and addressing various repairs, such as fixing the front brick wall.
Tasks extended to the bell tower, involving the repair of roof rafters, dome restoration, creation of a new bell cradle, and wrapping the dome with pressure-treated plywood. Other activities encompassed installing windows, leveling and shimming them, sheathing the roof, and addressing paint removal.
Cleanup efforts were consistent, covering both the site and the building’s interior and exterior. Additionally, work involved roofing tasks like shingling, installing the ridge cap, and applying ice and water shield. Electrical components were addressed, including the installation of conduits and a new meter, accompanied by excavation, backfilling, and the setup of burial tape.
OCTOBER 2023 Windows/Bell Tower/Front Entrance
In October, the Monmouth Academy restoration project achieved several milestones. Activities included installing Azek trim around windows, priming and repairing the front of the building, and cleaning vines off wood and brick surfaces. Efforts were made to fill in the old side door opening in the basement and repair the brick wall at the building’s rear. Caulking was applied around windows and Azek trim, and the exterior area was cleaned up. Progress was made in removing parts of the old boiler to frame up a hole.
The focus extended to the bell tower, where work involved finishing the dome and applying primer to the bell cradle. Additional tasks included exterior priming, window demo, framing, and clean-up. Azek trim and panels were installed above windows, and hand railings were cleaned and primed. Attention was given to repairing holes in the back wall, and the last big window was installed. The preparation for painting the front of the building and hand railings was also initiated, concluding with assistance in installing the final window.
NOVEMBER 2023 Windows/Bell Tower/Front Entrance/Interior Walls
The Academy project has made significant strides, focusing on various tasks for a comprehensive improvement. Key achievements include the installation of Azek trim around windows, emphasizing a polished appearance through meticulous cleaning and screw hole plugging. Deck enhancement efforts involved repairing rotten wood, sanding, and applying primer to handrails and the building’s front.
The team extended their efforts to prime wood panels above windows, address brickwork issues, and tidy up the surroundings, elevating the overall aesthetic appeal. Exterior enhancements included completing Azek trim installation and priming processes.
Additional tasks comprised Azek installation on the bell tower’s bottom, incorporating Azek throughout the building, and crafting ship lap from Azek trim boards. Rotted board replacements on the deck’s lower sections were undertaken, contributing to the project’s overall improvement and maintenance. Notably, the removal of a front concrete slab and the framing of interior walls for the main building section were also accomplished.
JUNE 2024 Front Facade/Exterior Trim
Work on the 1856 Academy Restoration Project continues with significant progress. Workers have been caulking the exterior and priming the exterior trim. The new steps and decking were reviewed with employees from Nickerson and O’Day. Additionally, the site contractor visited to discuss digging eight holes for the sona tubes, scheduled to start on June 18, 2024. The old decking boards from the front part of the deck were removed, and preparations for laying out the new steps were carried out.
